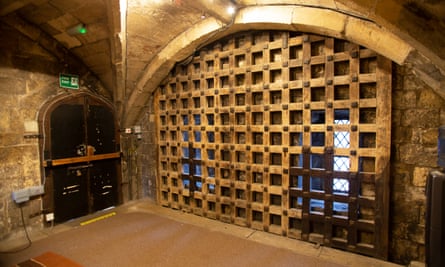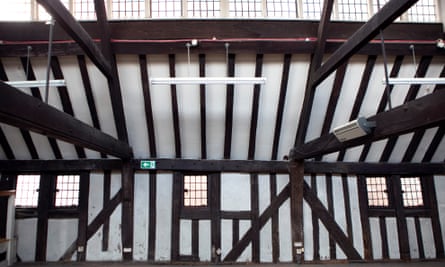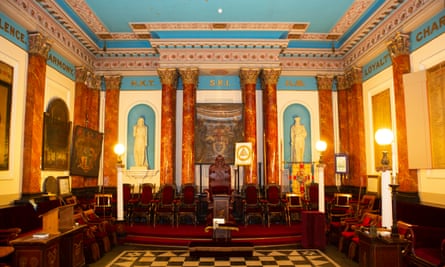This weekend, on 15 and 16 October in the first York Unlocked event, 60 historic buildings will open free to the public, with volunteer stewards on hand as guides.
To grow up in York, as I did, is to be spoilt rotten with historical riches. Having been the capital of Roman Britain, York was arguably Britain’s second city at various times between the 10th and early 17th centuries. In 1642, Charles I attempted to escape his London difficulties by establishing his court at the sprawling, picturesque King’s Manor in the middle of town, and this will be one of the attractions open this weekend.
I was often in the King’s Manor in the 1970s, rehearsing for am-dram plays. Nearby is another Unlocked exhibit: York Explore, which used to be York library. In its somnolent arts and crafts reference section, I used to revise for exams, being pleasantly diverted every so often by the cry of a peacock in the adjacent Museum Gardens, where the Victorian lodge is also open this weekend.
Central York is bounded by the longest circuit of medieval city walls in Britain – they run for more than two miles – and parts of them will be in the weekend’s programme. To me, they were a sort of fairy ring, enclosing and guarding Roman, medieval, Georgian and Victorian treasures, with the great white ghost of the cathedral, York Minster, presiding. The Minster, of course, will be one of the 60 buildings in the event, as will these five:
Monk Bar

The gateways in the walls are called “bars”, and the most intimidating one is Monk Bar, built in the early 14th century. Its four storeys (tall for a bar) are surmounted by figures of small men hurling rocks, and it faces north towards the main threat of the time: Scotland. The top floor was added in the time of Richard III – demonised by Shakespeare, but a good friend to York – who attended Council of the North meetings at King’s Manor. Until lately, Monk Bar housed a Richard III museum. Today, its stone-latticed rooms accommodate equipment and stage sets used by the York Archaeological Trust, which gives online lectures about Viking and medieval domestic interiors. The bar also accommodates a medieval lavatory in a small chamber known as a garderobe. Theoretically, clothes hung in a garderobe would be protected from moths and fleas by the ammonia from the urine.
Herbert House, 14 Pavement

Herbert House resembles a medieval wattle-and-daub structure, and the long first-floor beam is bowed, as if the whole facade were on the point of collapse. It’s not; it was underpinned in 1981. In fact, Herbert House isn’t medieval but the centrepiece of an atmospheric jumble of Tudor and Stuart buildings.
The house was home to Sir Thomas Herbert, friend and consoler of doomed Charles I. It’s thought Charles dined with Sir Thomas in the wood-panelled, first-floor room facing the street. This is merely slightly buckled, but to walk over the wonky floor of the adjacent room is a challenge. The facade of Herbert House was rendered in Georgian times to hide the timber, making it look more modern. In the 1920s, the timber was re-exposed to make the house look older. Today, the ground floor tenant is York Gin. When I was a boy, it was a Clarks shoe shop. When the assistant had to find shoes your size, they disappeared into the rear warren, emerging quite a long time later, looking rather flustered and dusty.
Garforth House, 54 Micklegate

Micklegate is a harmonious parade of medieval churches and Georgian houses, of which the grandest is Garforth House, completed in 1757 for the Garforth family. The architect was probably John Carr, who was quite a big noise in Georgian York. He had a hand in Fairfax House on Castlegate (now a museum) and the main stand at York racecourse still bears his imprint.
For 10 years, Garforth House has been the family home of John and Lindsay Jacques. It was offices when they bought it, but between 1918 and 1968 it had been a small, private (but not particularly posh) girls’ school. Every year, the Jacqueses invite the former pupils to visit the house. “They always giggle when they come in through the front door and climb the main staircase,” Lindsay told me, “because they were never allowed to do that in their schooldays.”
The cantilevered staircase – a rare wooden one – is the star attraction, together with the recessed Venetian window illuminating it, and the ornate plasterwork above. In the gracious first-floor dining room, there’s a ghostly plaster head above the marble fireplace. The attic rooms where the servants lived (“Not for small people,” said John) and the stone labyrinth of the basement are also rather haunting.
De Grey Rooms, St Leonard’s Place

The wide stucco facade of the De Grey Rooms symbolises good times in York. It was built in 1842 as an officers’ mess and party venue for the Yorkshire Hussars. The architect, George Townsend Andrews, built York’s second railway station (the present one is the third), and as my guide, Guy Bowyer of York Conservation Trust, showed me around the solid-looking basement kitchen, he said: “Look – stone slabs, cast iron beams … railway architecture.” Less utilitarian is the centrepiece on the first floor: a huge white and gold ballroom.
In 1910, the De Grey Rooms were acquired by York council, becoming a venue for concerts and balls, and many York citizens had their origins in the ballroom, in that their parents met at a dance here. In the 1970s, incongruously, this opulent space hosted punk gigs. In August 1977, the Yorkshire Evening Press reported “a scuffle among punk rock fans” at the rooms, the incident occurring “during an interval between Tadcaster band Captain Shambles and main act the Cortinas from Bristol”. The rooms have been unused for the past couple of years, and York Conservation Trust is seeking a tenant. “Perhaps people who run clubs?” ventures Bowyer. It should be someone who knows how to throw a good party, anyway.
Masonic Hall, Duncombe Place

Duncombe Place is a small park opposite the Minster and half-hidden among its trees is a Masonic Hall opened in 1862. Visitors to the building will have a glimpse into a world I’d always thought deeply secretive, but my guide, Michael Curley, secretary of the lodge, insists that non-masons are always welcome, especially if they want to rent the second-floor dining room for social events. The rooms of the hall are fascinating, with their heavy oil paintings of past masons in their “regalia” (principally aprons and sashes). But the highlight is the astonishingly ornate, banner-bedecked pink- and blue-marbled temple or “meeting room”, dedicated to ritual not observable by outsiders … But visitors will be able to guess at some of it, from the mahogany and red-velvet thrones of various sizes. I pointed to the largest one. “That’s where the master sits,” said Michael. “The master always sits in the east. What else do you want to know?” I could have talked to him all day.
 Top Naija News: Nigerian News, Breaking News Nigeria and World News Top Naija News is a daily news publication in Nigeria, delivering the latest breaking news in Nigeria and around the world.
Top Naija News: Nigerian News, Breaking News Nigeria and World News Top Naija News is a daily news publication in Nigeria, delivering the latest breaking news in Nigeria and around the world.



